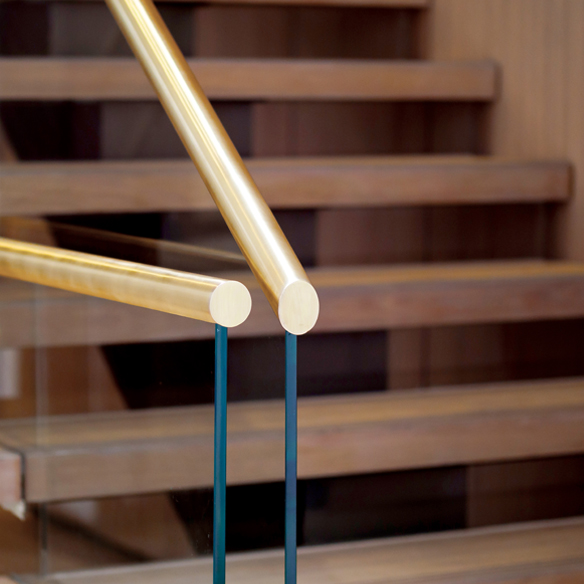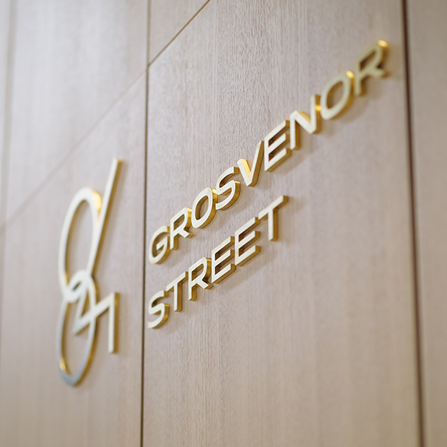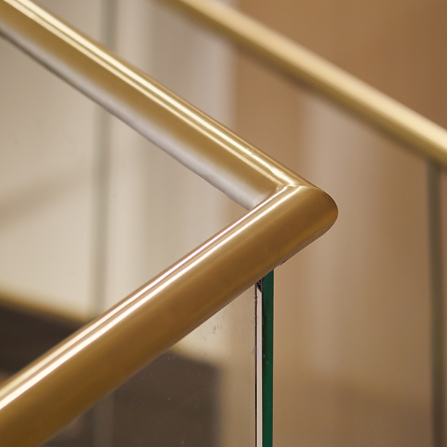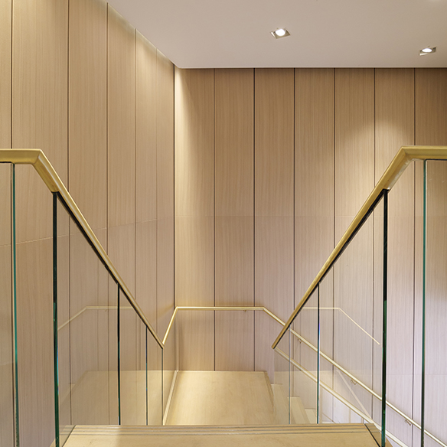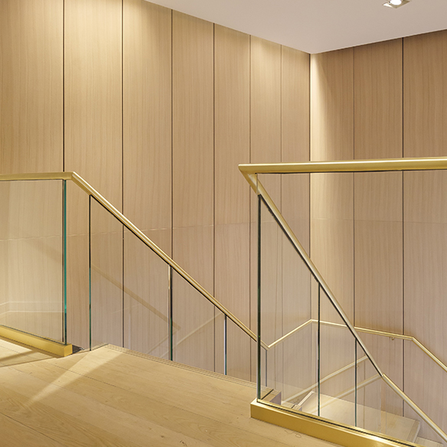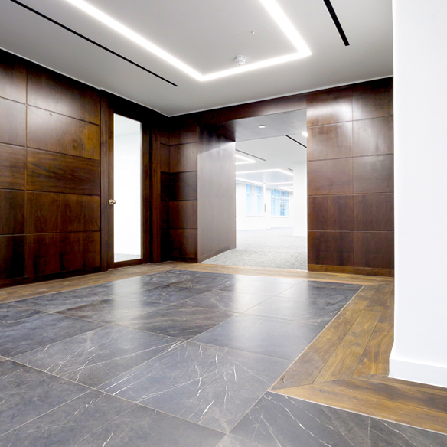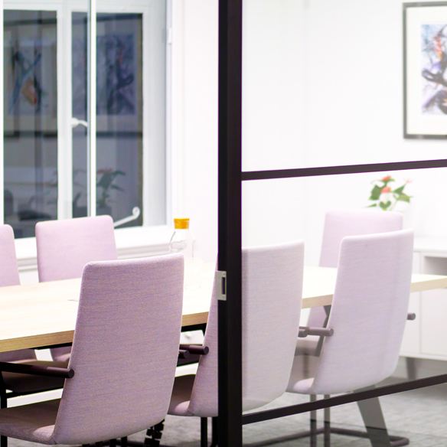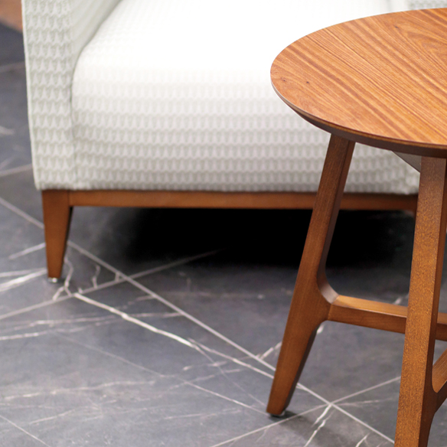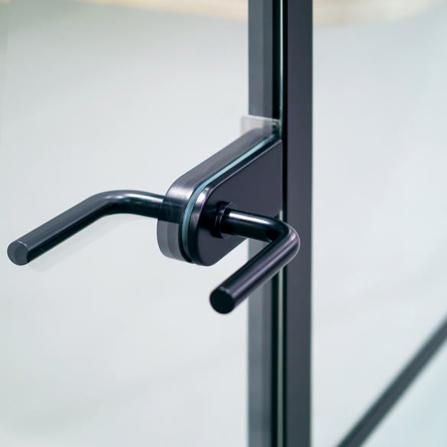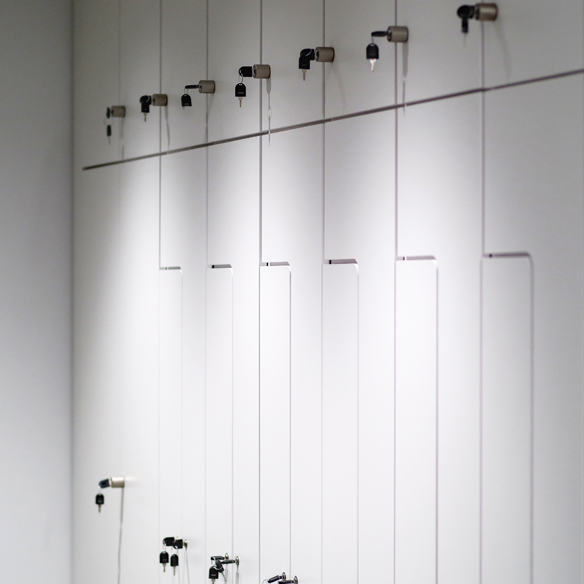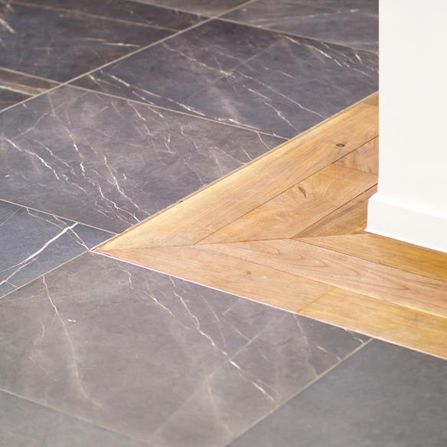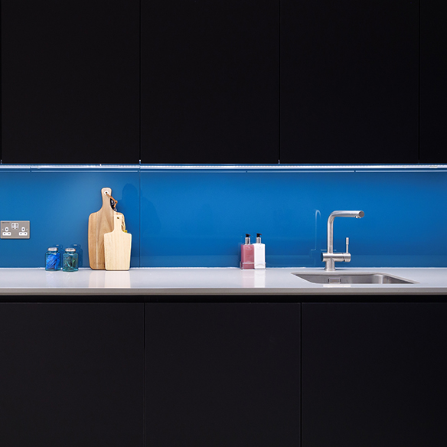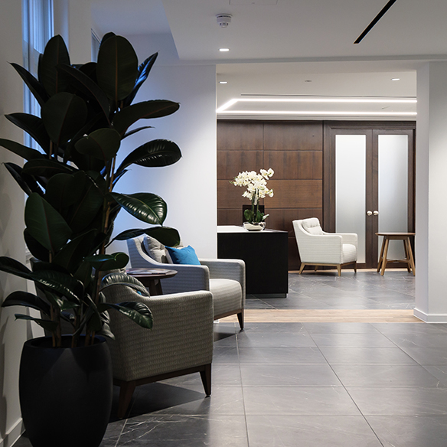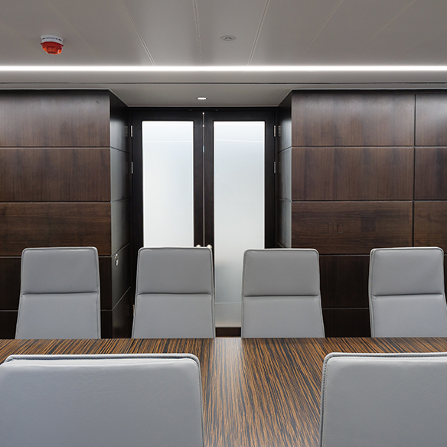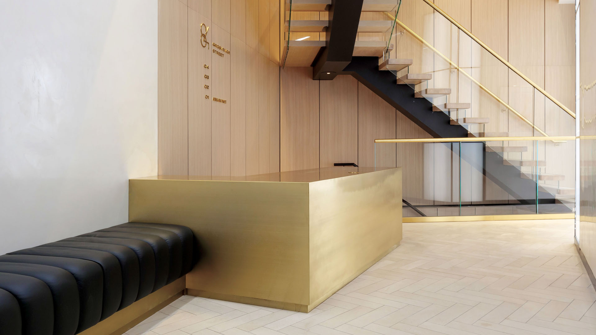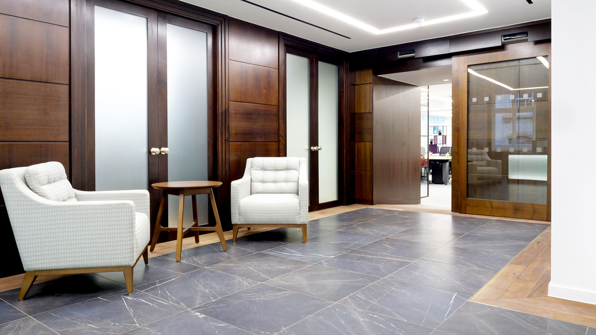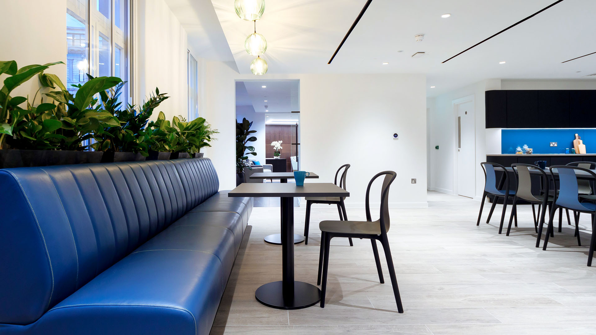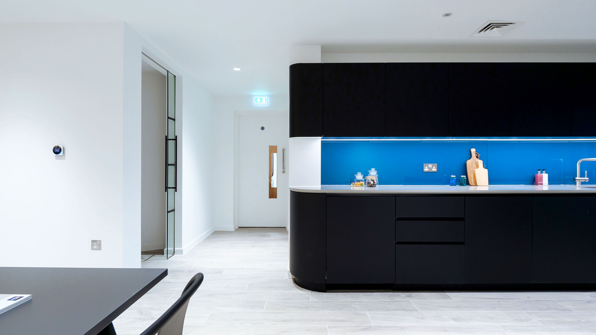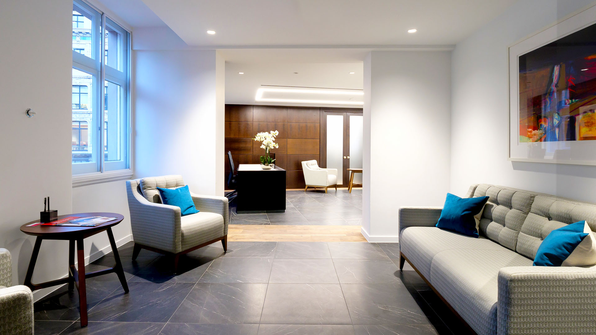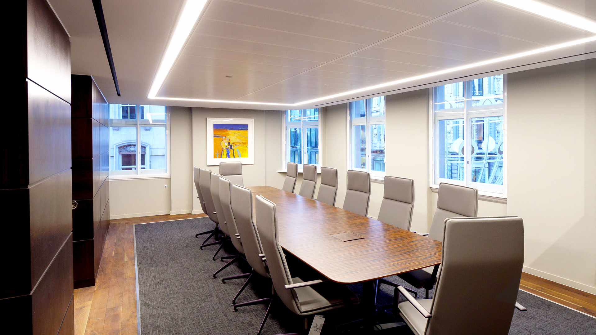Prime Mayfair offices at a prestigious address
Welcome to 84 Grosvenor St
Meet me at Grosvenor and Bond
Welcome to 84 Grosvenor St, a boutique business address offering 14,440 sq ft of refurbished, fitted out, and Grade A office space in the heart of Mayfair.

Where great ideas meet outstanding execution
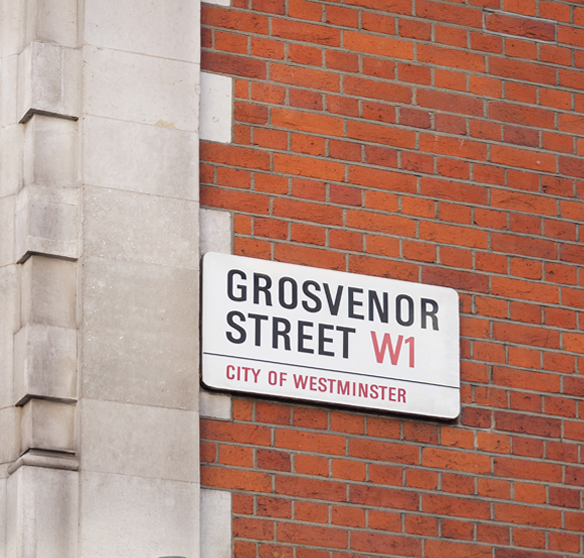
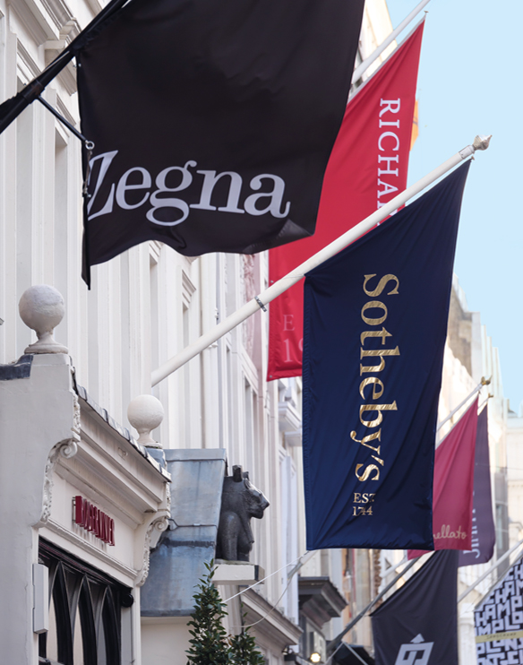
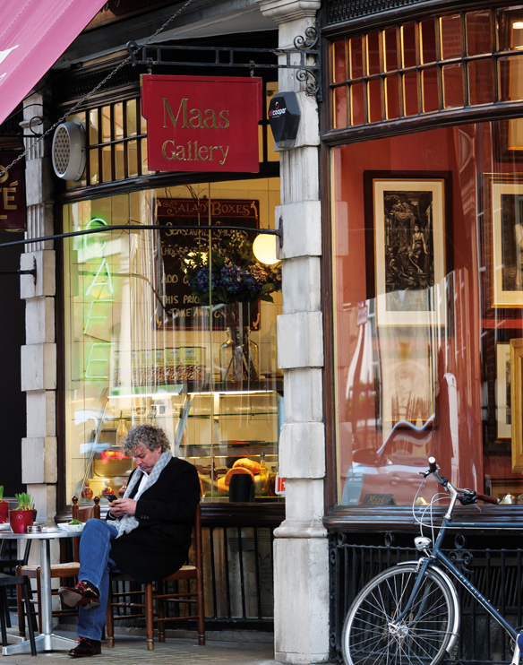
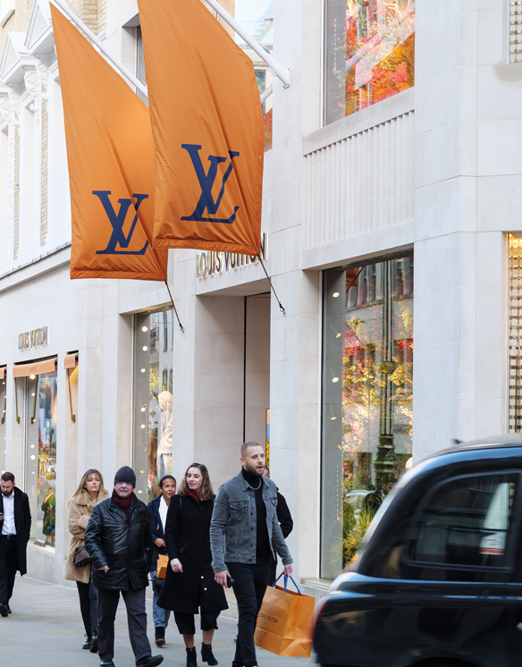
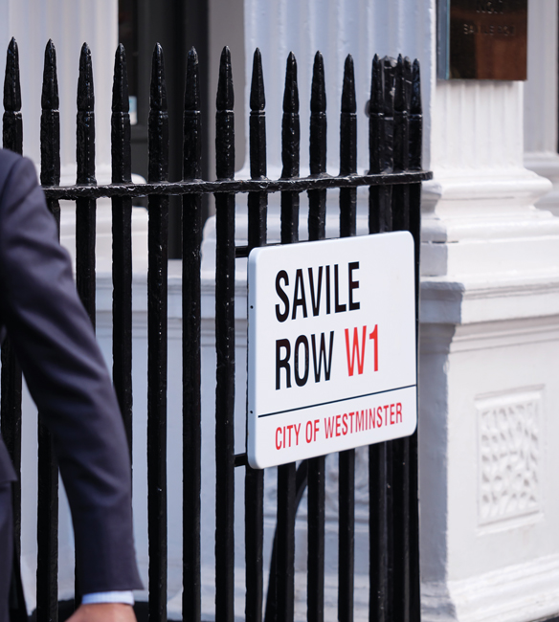
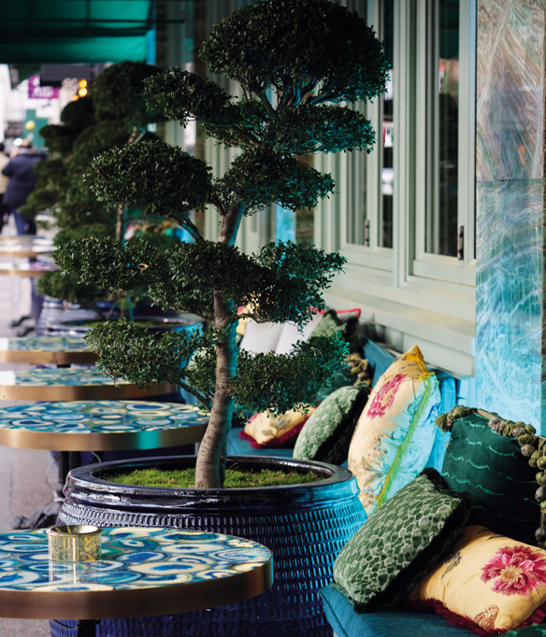
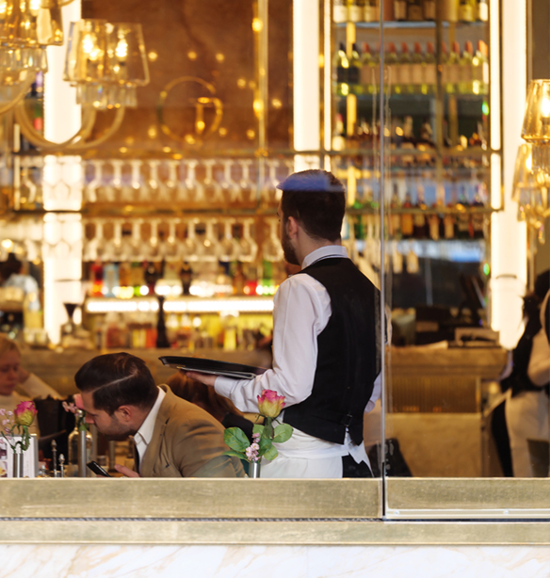
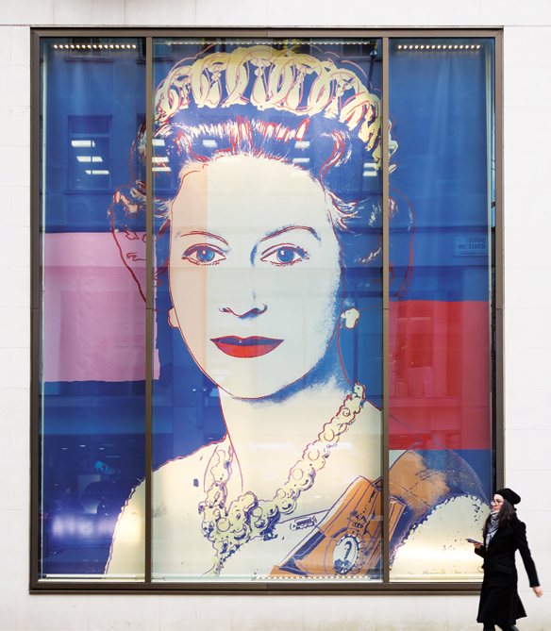
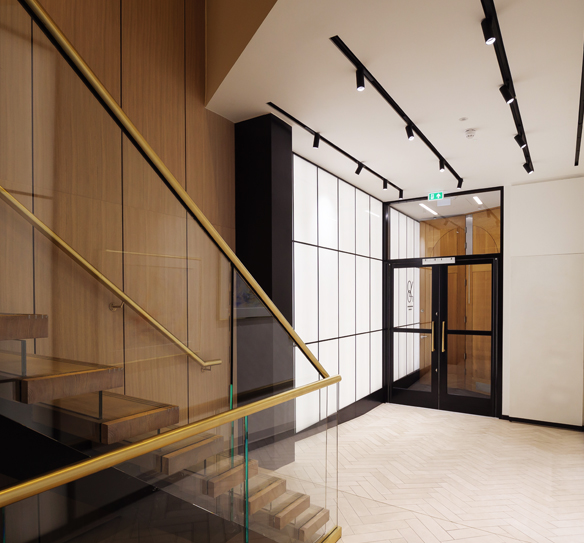
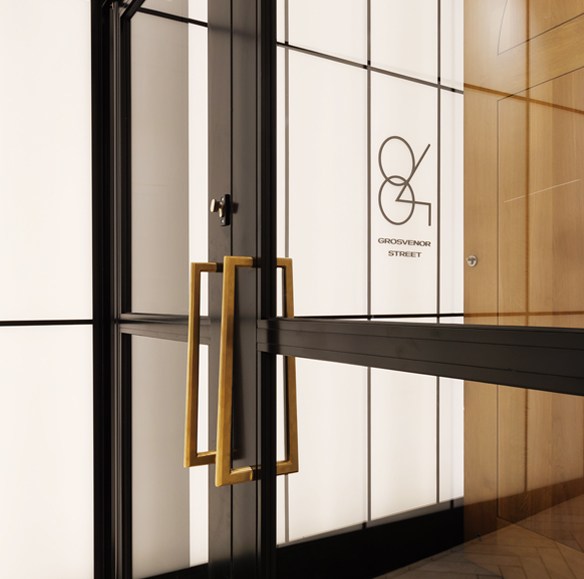
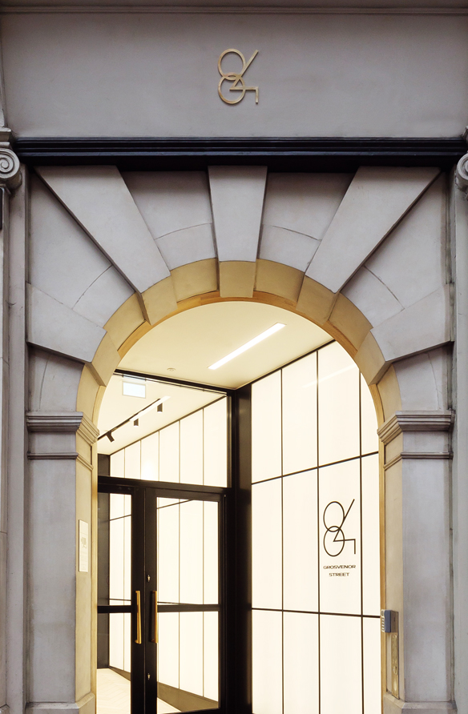
Meet me in the heart of Mayfair
Enjoy an unparalleled location among luxury flagship stores, world-class hotels, iconic landmarks, fine restaurants and bars, and excellent transport connections.
Transport links
Bond Street5 minute walk
- Central
- Jubilee
- ELIZABETH LINE - OPENING 2021
Oxford Street6 minute walk
- Central
- Bakerloo
- Victoria
Green Park9 minute walk
- Jubliee
- Piccadily
- Victoria
Piccadilly Circus11 minute walk
- Bakerloo
- Jubilee
An address
to inspire
Displaying classic stone and brick detail, the façade of 84 Grosvenor St makes a confident statement on the corner of Grosvenor and Bond.
Designed for an elegant arrival
Greet guests in style, and come and go with ease, through the new contemporary reception area designed by award winning architects.
Classic design for modern business
FITTED SECOND FLOOR
Designed in a sophisticated colour palette with high-quality furnishings, the fully fitted second floor includes a statement reception area, client lounge, meeting rooms, private offices, open workspaces, kitchen, and a centerpiece corner boardroom.
Style your own business
FLEXIBLE THIRD & FOURTH FLOORS
The third and fourth floors offer full flexibility, with light-filled open spaces and fine views on to Mayfair’s fashionable streets. These Grade A office floors provide the perfect backdrop for modern day business.
A specification to meet your every expectation
Building entrance/ reception
A fully refurbished ground floor manned reception and Wi-Fi enabled waiting area designed by the award-winning Barr Gazetas Architects, with new high-quality finishes and lighting.
Lifts
1 x 8 person DDA compliant passenger lift.
Access Control
Base built access control system with containment is provided to each floor.
Office floors
The office levels are arranged over the 2nd, 3rd and 4th floors.
The 2nd floor has been fully refurbished to incorporate a full CAT B fit out designed by Structure Tone.
The 3rd and 4th floors benefit from a full CAT A refurbishment with corner meeting room in situ.
2nd Floor fit out
The second floor is fully fitted by Structure Tone to include;
– Reception area
– Client lounge area
– 1 x boardroom
– 1 x 6 person & 1 x 8-person meeting rooms
– 2 x private offices
– 34 desks
– Kitchenette
WC / shower facilities
WCs / shower room to each floor.
Air conditioning
Refurbished Daikin VRF heating & cooling units plus a single AC split system within the boardroom areas provide heating and cooling for the 2nd and 3rd floors.
The installed system is capable of 101.6w/m2 sensible load on the 2nd floor and 111.7w/m2 on the 3rd floor.
New Daikin VRF system installed plus a single AC split system within the boardroom area provide heating and cooling for the 4th floor.
The installed system is capable of 99.3 w/m2 sensible load.
Ventilation
A ducted mechanical fresh air supply and extract system is provided to each floor.
The Design Occupant Density is 1 person per 10 m2 at 12 l/s for each floor.
Suspended ceilings
MF plasterboard suspended ceilings with accessible modular plank tiled sections.
Lighting
New PIR controlled LED lighting.
Floor to ceiling heights
2nd Floor
Floor to U/S of Suspended Ceiling is 2590mm
Floor to U/S Soffit is 3020mm
3rd Floor
Floor to U/S of Suspended Ceiling is 2400mm
Floor to U/S Soffit is 2700mm
4th Floor
Floor to U/S of Suspended Ceiling is 2390mm
Floor to U/S Soffit is 2700mm
Small power
The small power provision to each floor is 25W/m2.
Communications and data
All floors are fibre enabled.
The 2nd floor is fully wired and WiFi enabled allowing tenant connectivity from Day 1.
